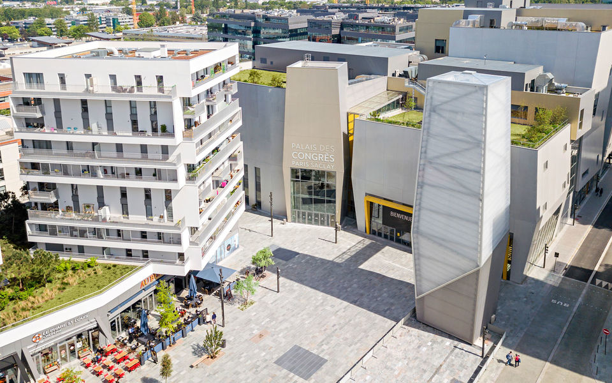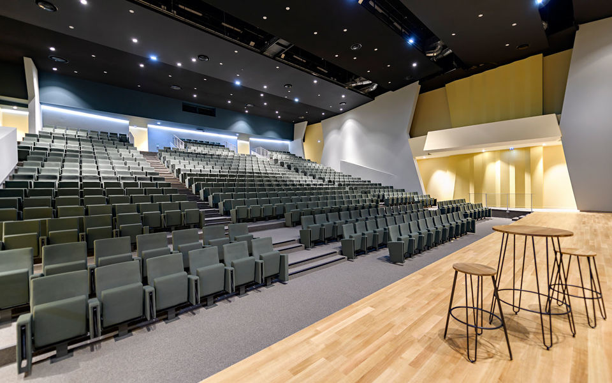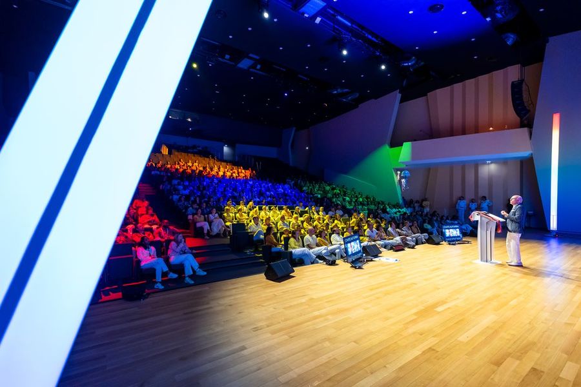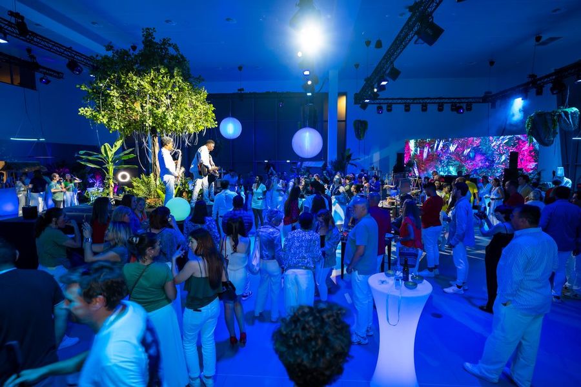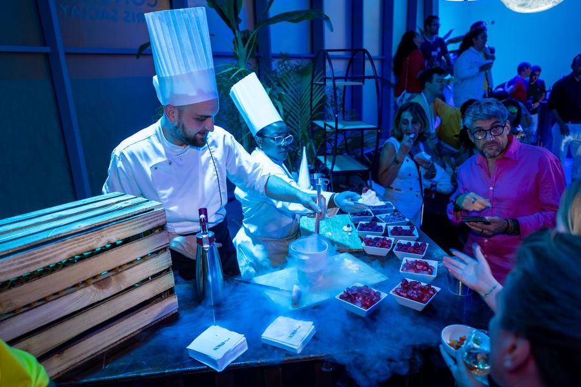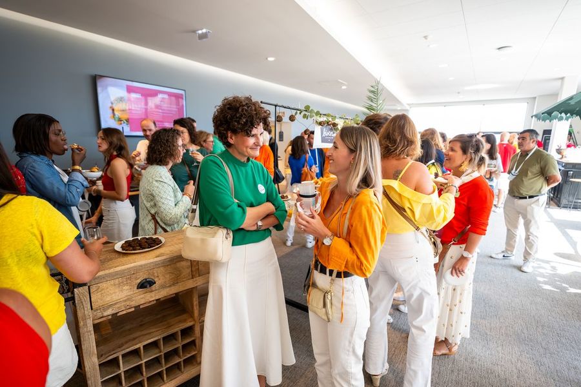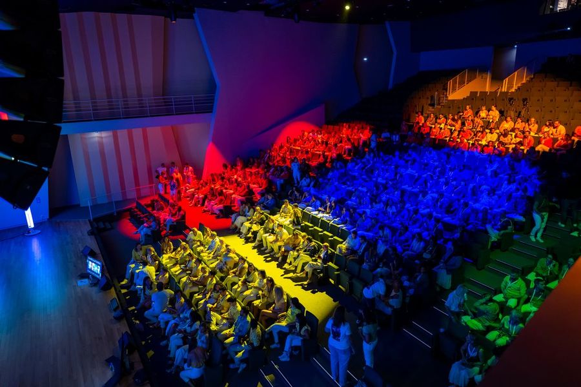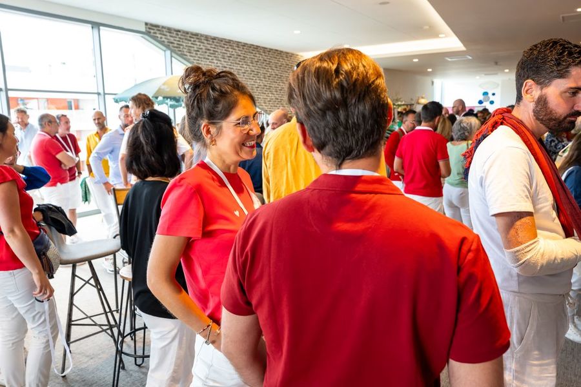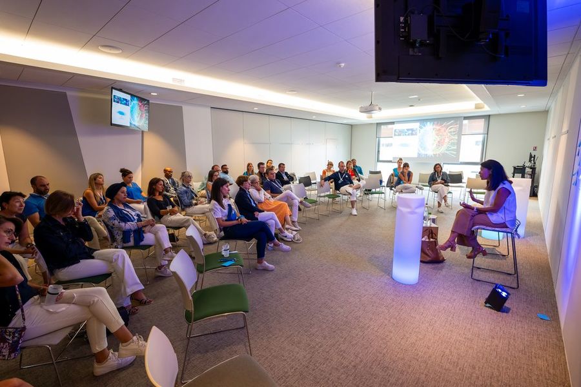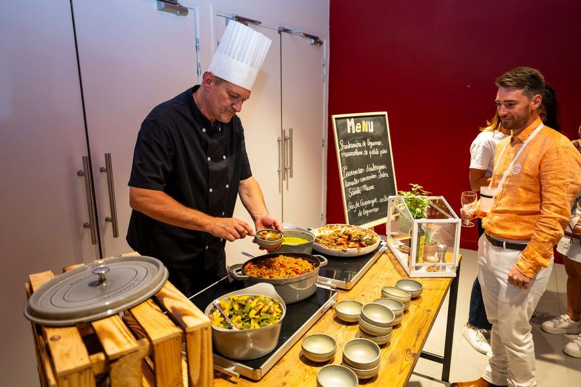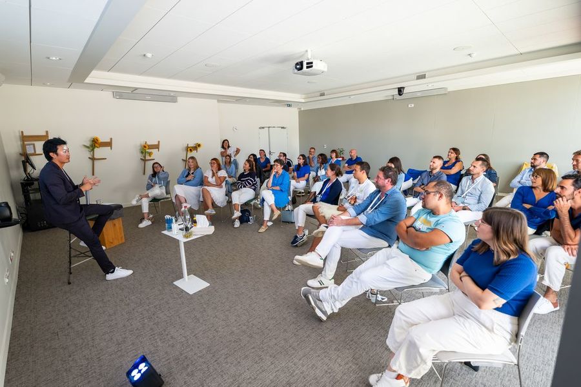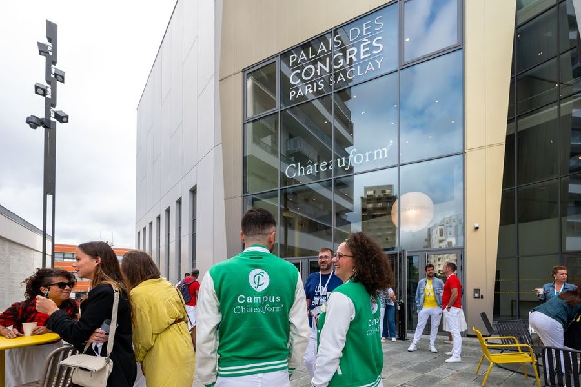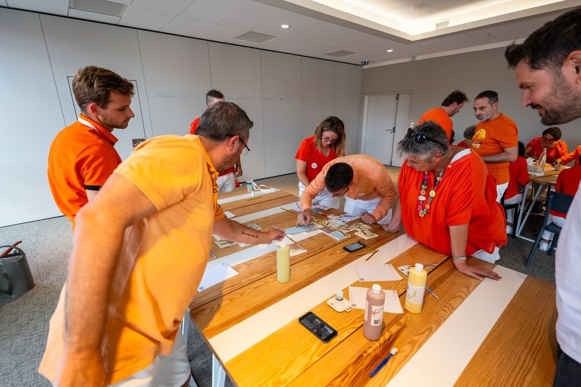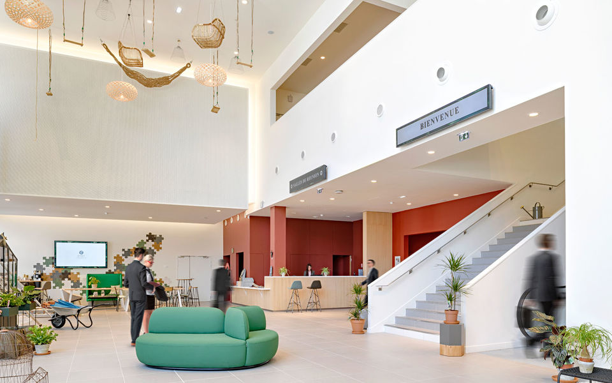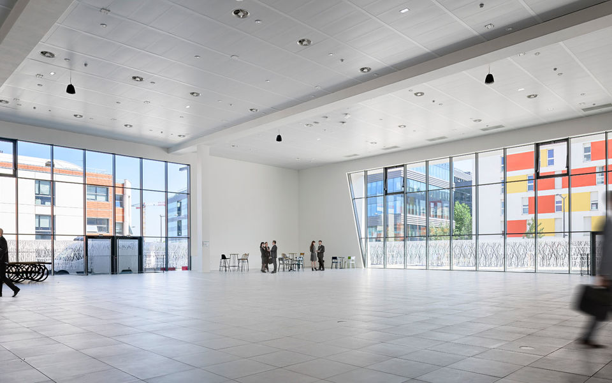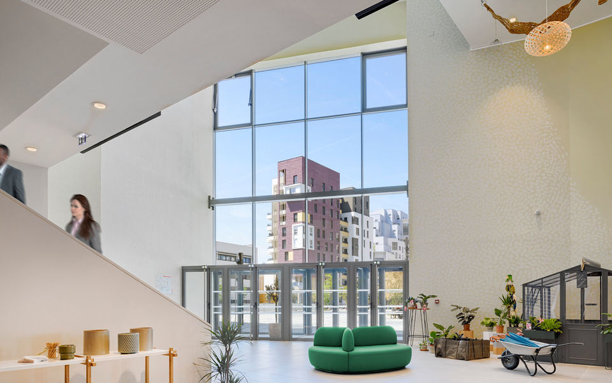Palais des Congrès Paris-Saclay
Massy
Description
The Chateauform Palais des Congrès Paris-Saclay conference centre stands in the heart of the new retail hub, Place du Grand Ouest. With 5,500 m² of perfectly laid out facilities that meet all your business needs, this interaction venue offers warmth and togetherness, right in the heart of the town.
Built by the architect and urban planner, Christian de Portzamparc, the conference centre is located just 150 metres from the RER station (lines B & C) and Massy TVG station, from where the train takes you to Orly Airport in 20 minutes.
The conference centre includes an auditorium with 593 seats, a wide 150 m² stage, a 980 m² exhibition area with a ceiling height of 7 metres, and 8 modular, daylit meeting rooms ranging from 50 to 150 m², as well as over 600 m² of lounge area suitable for relaxation and coffee breaks.
Our Nomad catering service, La Table de Chateauform, serves generous meals of high quality food prepared entirely from fresh produce.
With the Palais des Congrès Paris-Saclay, you can relax and let our savoir-faire do its magic!
dsio.detail.accessibilite : Site, building totally accessible
Spoken languages : English, Spanish, French
Opening
All year round.
Réunions & séminaires
- Nombre de salles de réunion équipées : 11 salles
- Capacité maximale d’accueil : 900 personnes
dsio.detail.titles.salles
dsio.detail.titles.labelCapaciteSurface
dsio.detail.titles.labelCapaciteTheatre
dsio.detail.titles.labelCapaciteU
dsio.detail.titles.labelCapaciteEcole
dsio.detail.titles.labelCapaciteDiner
dsio.detail.titles.labelCapaciteCocktail
dsio.detail.titles.labelCapaciteCarre
Equipement & services
- Auditorium
- Air conditioning
- Reception room
- Exhibition space
- Defibrillator
- Sustainable development
- Meeting room
- Parking nearby
- Waste management
- Room hire
- Restaurant
- Caterer
- Available for private hire
- Entertainment evenings
dsio.detail.titles.equipementsSalles
- Sound engineering
- Video projector
- Paper board
- Light engineering
- Screen
- Microphone
- Dance floor
- Wifi in room
- Stage
- Table
- Chair
- Air conditioning
- Amphitheater
- Accommodation in the close vicinity
Location
Palais des Congrès Paris-Saclay
19 place du Grand Ouest, 91300 Massy
